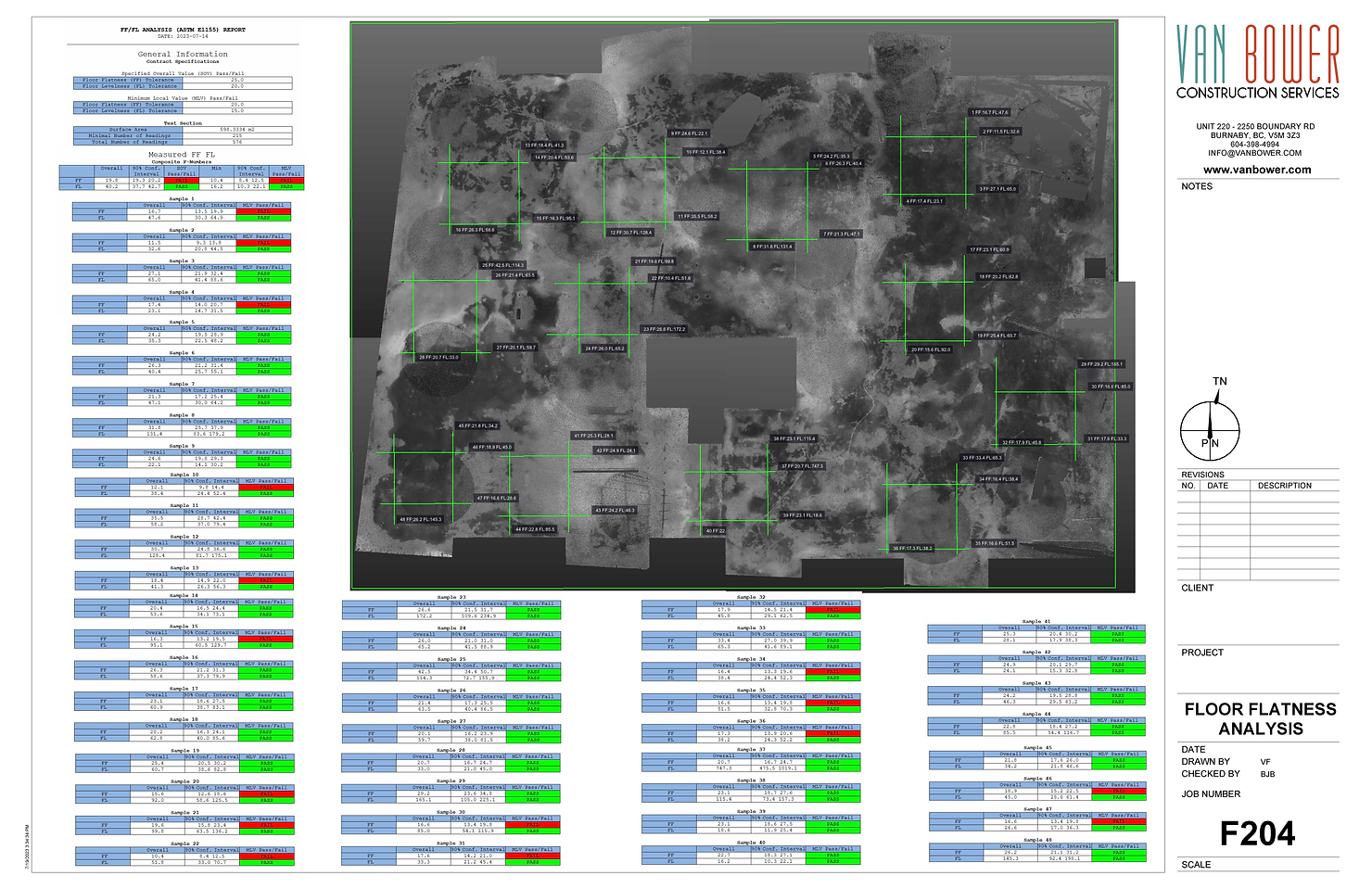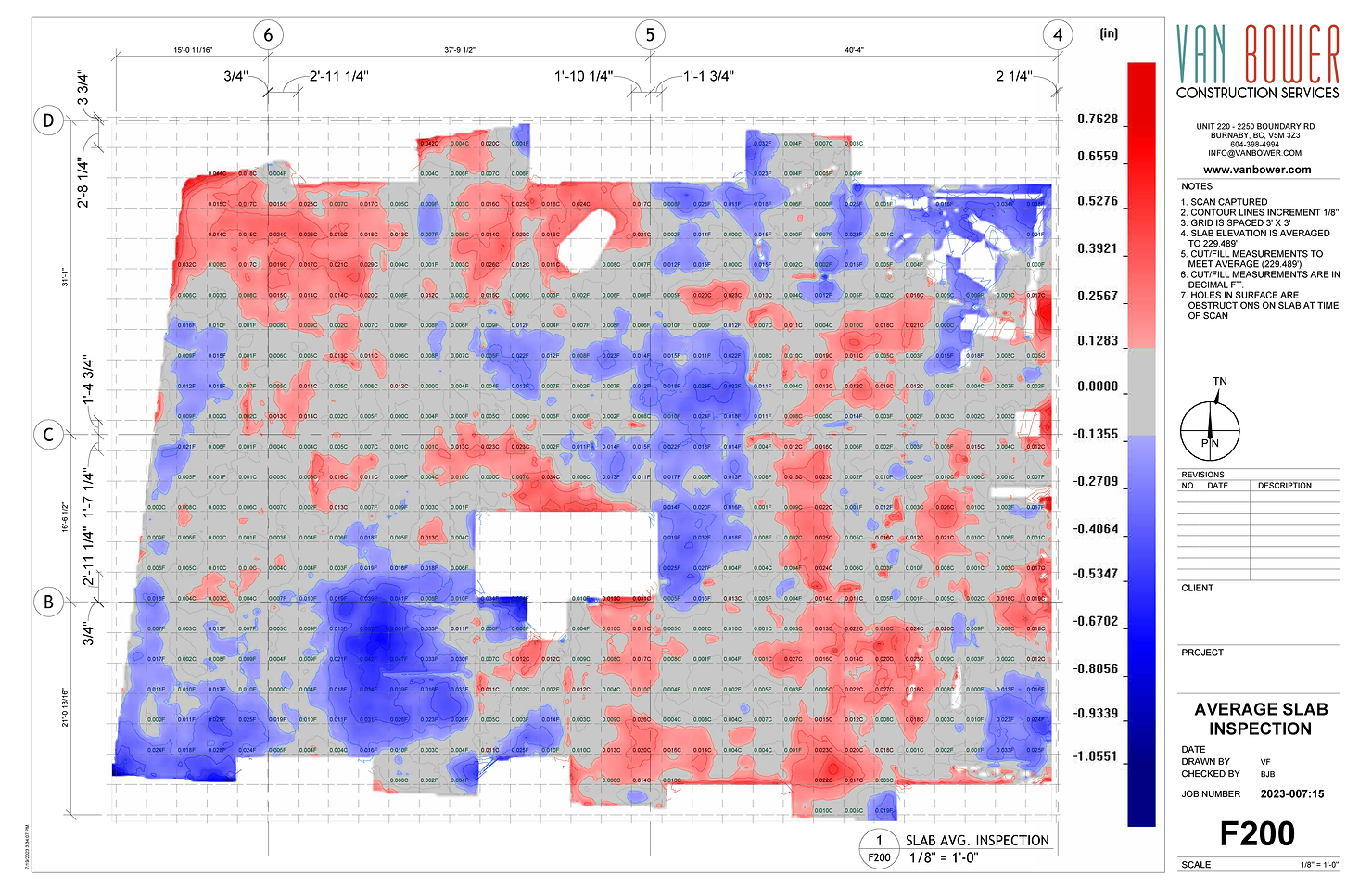In the construction industry, precision and accuracy are paramount to ensure safety, efficiency, and successful project completion. Traditional methods of measuring floor flatness and levelness have their limitations, often leading to errors and costly rework. However, with the advent of 3D scanning technology, construction professionals can now benefit from additional visualization and heatmaps that revolutionize the way floor quality is assessed. This blog post explores how 3D scanning is transforming construction quality control, empowering stakeholders to identify and communicate errors more effectively to sub-trades for prompt resolution.
1. Understanding Floor Flatness and LevelnessBefore delving into the benefits of 3D scanning, it's essential to grasp the concepts of floor flatness and levelness. Floor flatness refers to the measurement of surface irregularities, typically over a specified distance. It helps determine how smooth the surface is and is often measured using devices like dipsticks or straightedges. On the other hand, floor levelness gauges the variation of the floor from a horizontal plane. This parameter is crucial for ensuring stability and safety, especially in structures like warehouses and industrial facilities.

2. Traditional Methods of Measuring Floor Flatness and LevelnessTraditionally, construction professionals relied on manual methods or basic tools to measure floor flatness and levelness. While these methods have been in use for years, they often lack precision and efficiency. The time-consuming nature of these approaches and the potential for human error have made them less suitable for modern construction projects where accuracy is of utmost importance.
3. The Advent of 3D Scanning in Construction3D scanning has emerged as a game-changer in the construction industry. This technology utilizes lasers and cameras to capture detailed point cloud data of the construction site. This data is then processed to create highly accurate 3D models of the site, allowing for better visualization and analysis.4. Enhanced Visualization with 3D ScanningOne of the significant advantages of 3D scanning is the enhanced visualization it offers. With 3D models, stakeholders can virtually walk through the construction site, gaining a comprehensive understanding of the space. This feature proves invaluable in identifying potential design clashes and improving collaboration among various teams involved in the project.

5. Leveraging Heatmaps for Error IdentificationThe true power of 3D scanning lies in its ability to generate heatmaps. These heatmaps use color-coded representations to visualize variations in floor flatness and levelness. Areas of the floor with deviations from the desired specifications are highlighted with distinct colors, making it easy to pinpoint problem areas at a glance.
6. Efficient Communication with Sub-TradesWith the aid of 3D scanning and its heatmaps, construction professionals can efficiently communicate issues to sub-trades. Instead of lengthy explanations, a simple heatmap image can convey the necessary information, expediting the process of identifying and fixing errors. This streamlined communication significantly reduces costly delays and rework, saving both time and resources.
7. Meeting Tolerances for Floor LevelnessEvery construction project adheres to specific tolerances for floor levelness. These tolerances are the permissible deviations from the desired levelness and vary based on the project's requirements. 3D scanning allows for precise measurement of floor levelness, ensuring compliance with industry standards and project specifications.
8. Real-Time Monitoring and Quality AssuranceAnother remarkable aspect of 3D scanning is its capability for real-time monitoring. Construction teams can continuously scan and assess the progress of the project, keeping track of any changes or deviations from the initial plan. This feature facilitates proactive quality assurance, enabling prompt adjustments to maintain project integrity.
9. Integration with Building Information Modeling (BIM)3D scanning can seamlessly integrate with Building Information Modeling (BIM), creating a powerful synergy for construction projects. The combination of 3D scanning data with BIM enhances coordination, reduces clashes, and optimizes the entire construction process from planning to execution.
10. Cost Savings and Project EfficiencyBy minimizing errors, reducing rework, and optimizing project timelines, 3D scanning ultimately leads to significant cost savings. The upfront investment in this technology proves to be worthwhile, considering the long-term benefits it brings to the construction industry.
As the construction industry embraces technology, 3D scanning emerges as a transformative force, revolutionizing quality control practices. The additional visualization and heatmaps provided by 3D scanning empower construction professionals to identify errors quickly and communicate with sub-trades efficiently. With enhanced accuracy, cost savings, and improved project efficiency, 3D scanning is undoubtedly paving the way for a new era of construction excellence. To experience these benefits firsthand and elevate your construction projects, explore the possibilities of 3D scanning with services provided by www.vanbower.com.